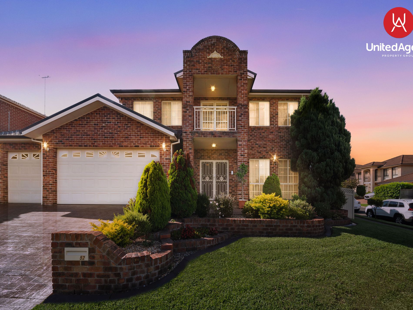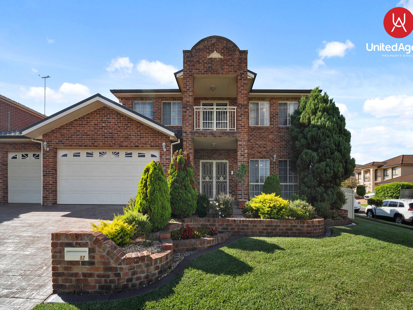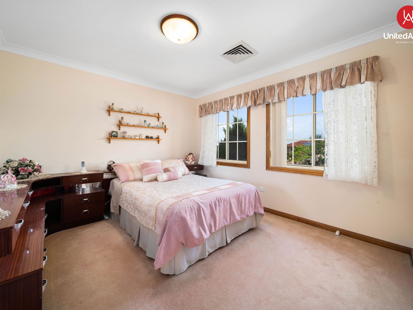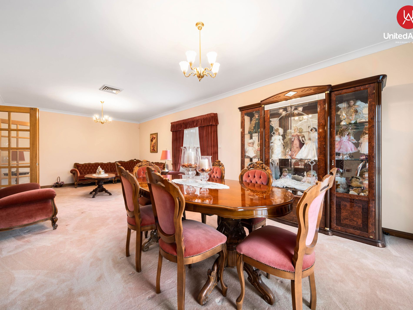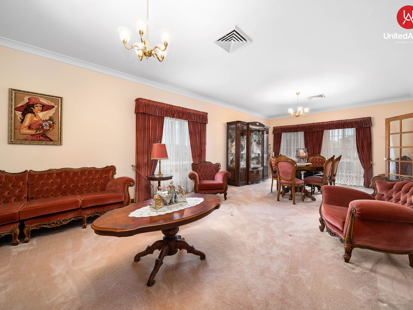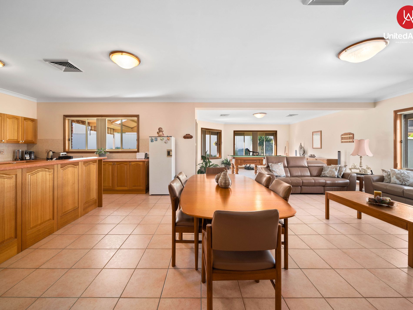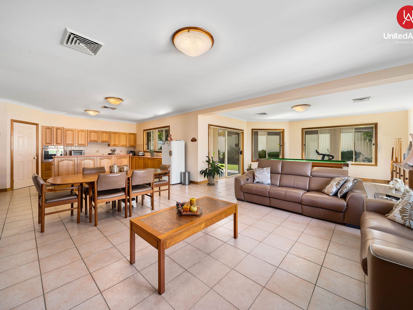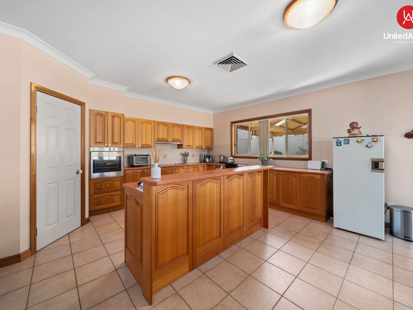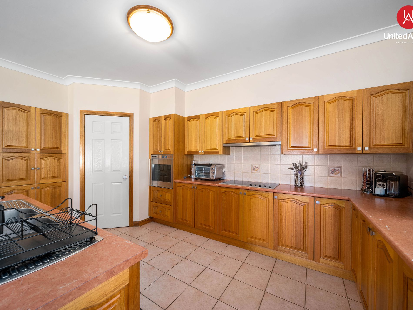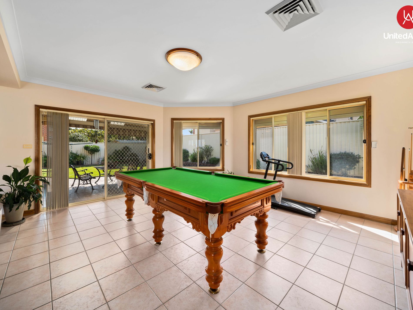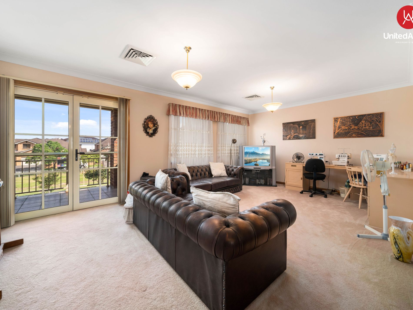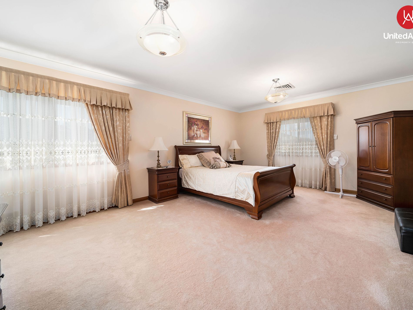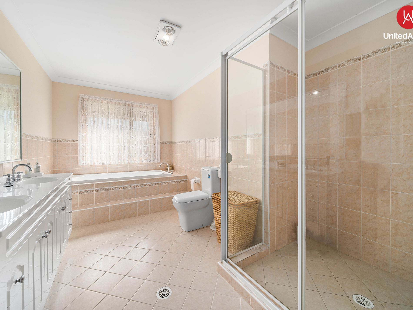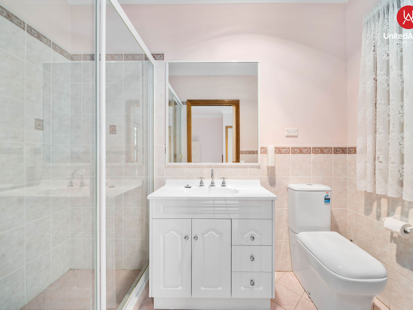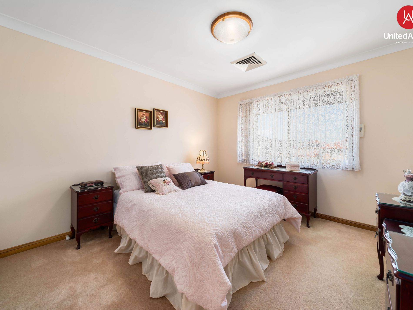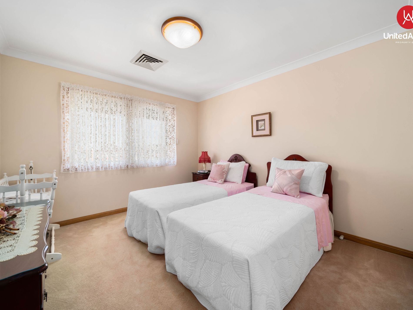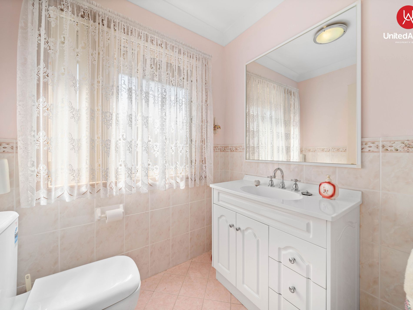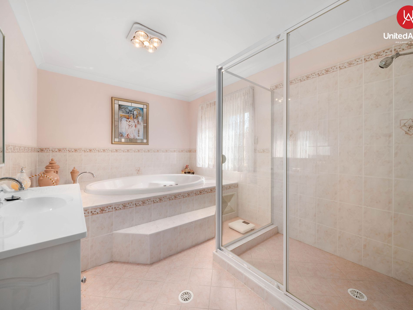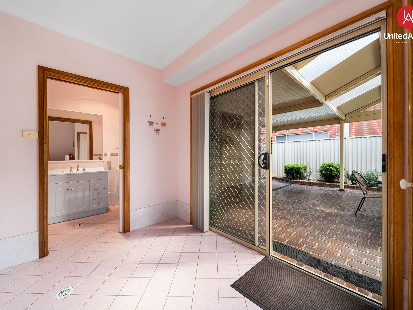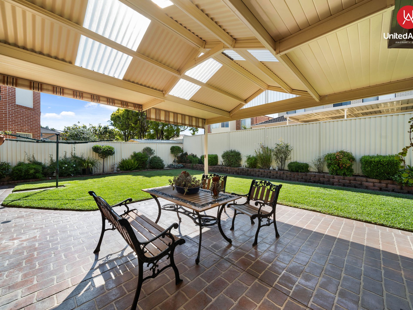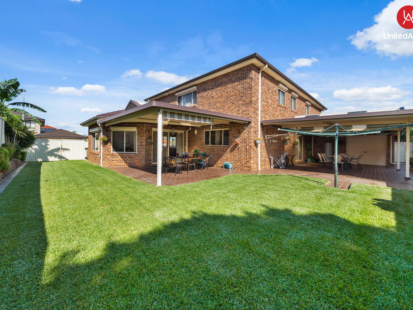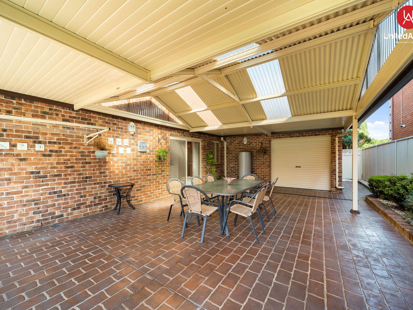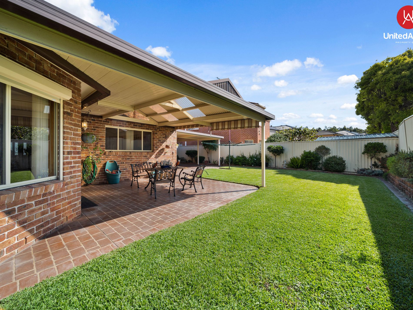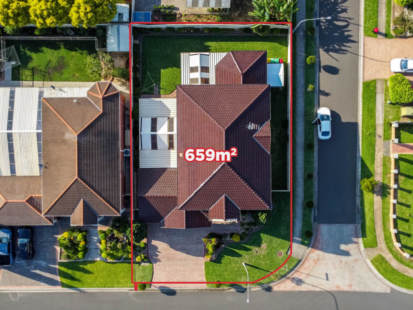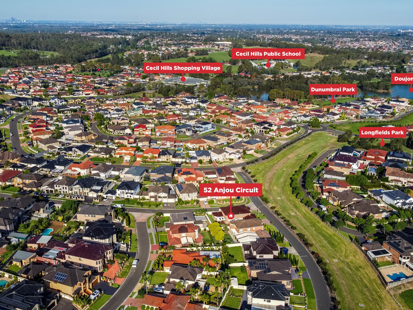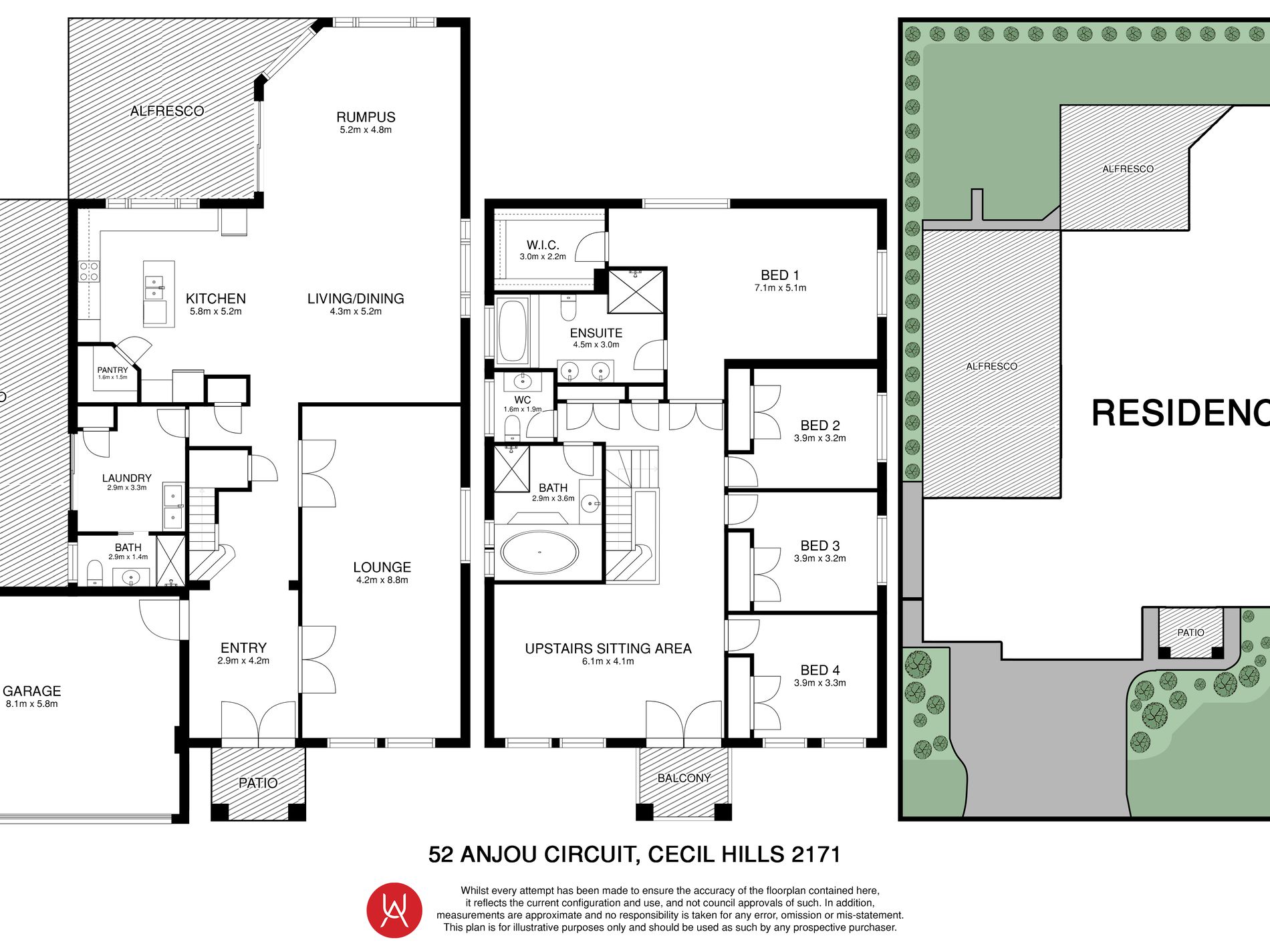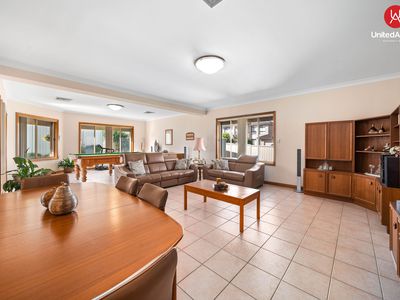This private residence with impressive street presence is peacefully nestled and situated in the highly sought after Lakeside Estate. Sitting immaculately on Anjou Circuit, facing stunning views of Cecil Hills landscapes. Surrounded by impressive homes and house proud neighbours. Located just minutes from urban conveniences is this stunning family home. In essence, a rare opportunity for lifestyle buyers seeking privacy, entertaining spaces and a practical floor plan with endless options for the family, all within easy distance to reputable schools, lifestyle precincts, public transport and Motorways.
Features ;
Down stairs
- Corner 659 block, Side access from Aragon Street
- Upon entry, Formal carpeted lounge and dining room, boasting French doors for extra privacy. Providing numerous options for the entire family.
- Extra wide hall with walk in under stairs storage
- Timeless timber oak u-shaped kitchen with corner walk-in pantry with abundant bench and storage space.
- Open plan dining and rumpus room accompanied by a wide bay window allowing loads of natural light. Including exterior access to a 2nd large undercover pergola overlooking manicured gardens. Perfect for entertaining and large families
- Laundry accompanied with a full bathroom and external access to undercover pergola.
- Triple drive through , remote lock up garage with side access
Upstairs
- Large carpeted upstairs retreat , boasting double doors, accompanied with a private balcony with mountain views. Perfect for an open study or media room.
- 4 generous sized carpeted bedrooms with remote shutters and built in robes.
- Grand master bedroom with spacious walk in robe and oversized ensuite with double shower, double vanity and bathtub.
- Alarm and Ducted Air conditioning throughout

