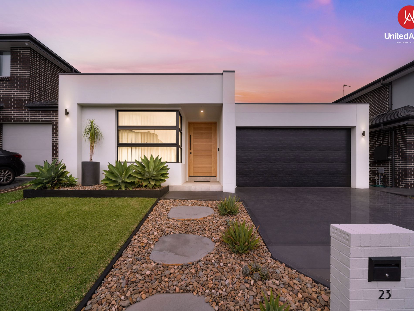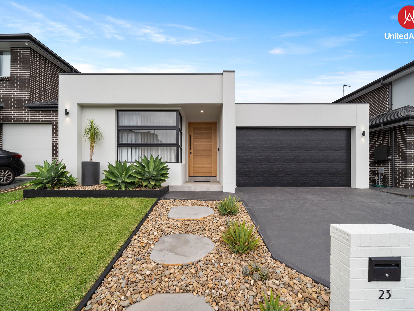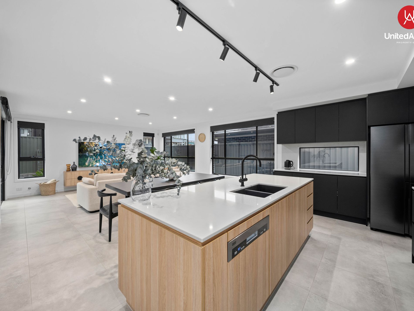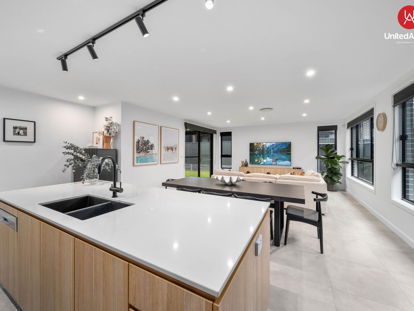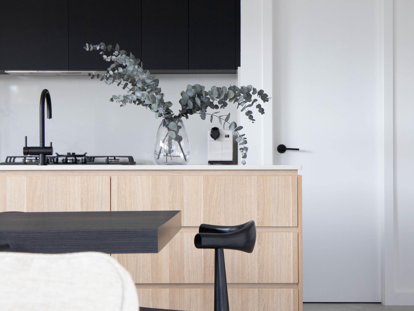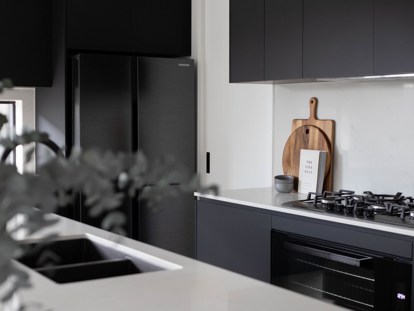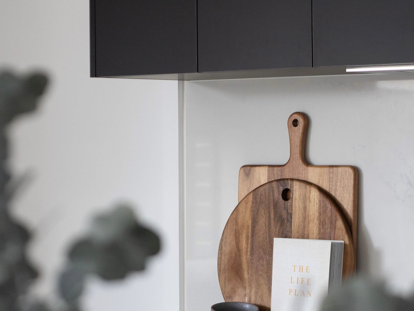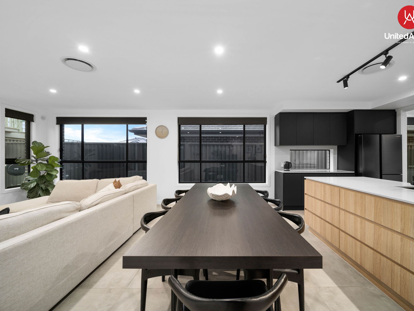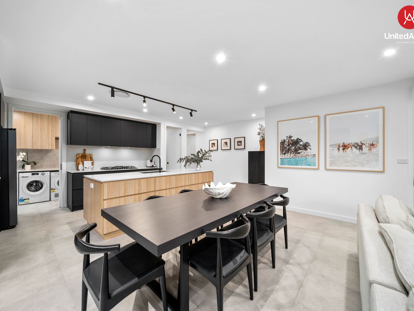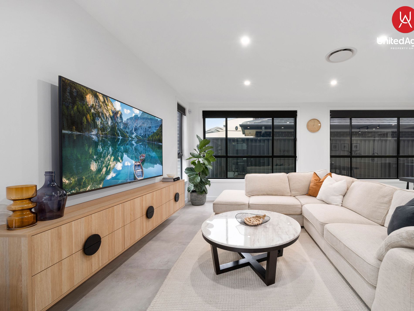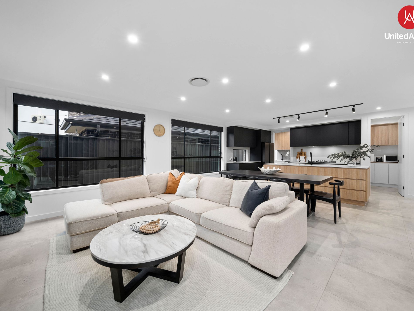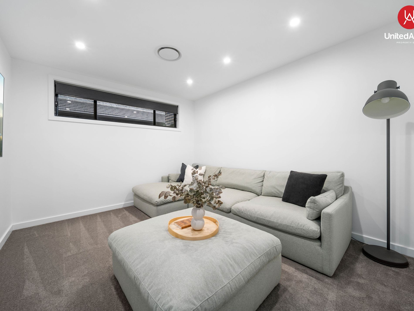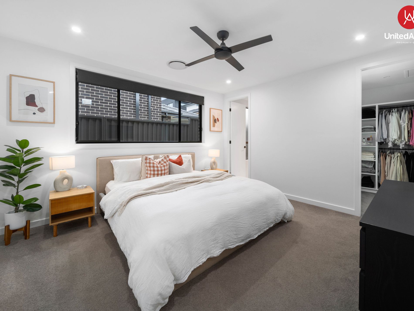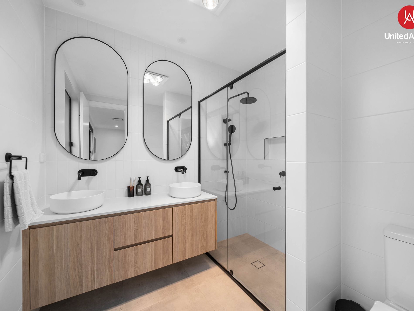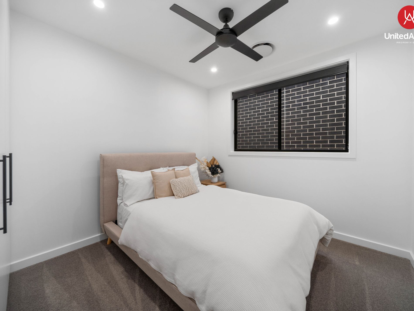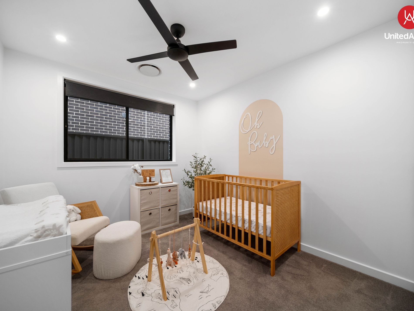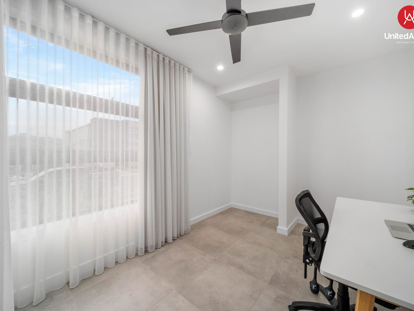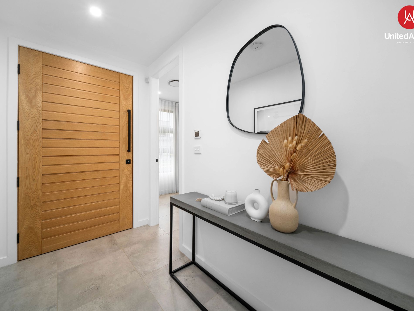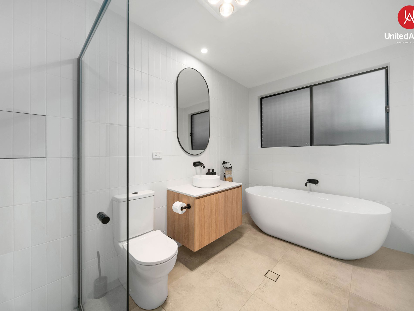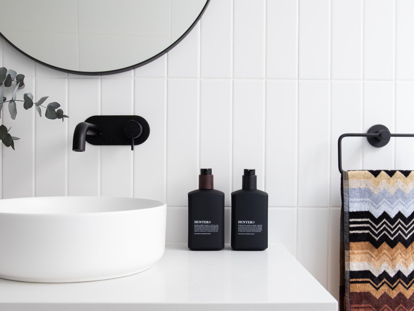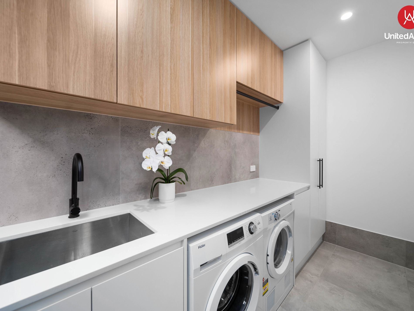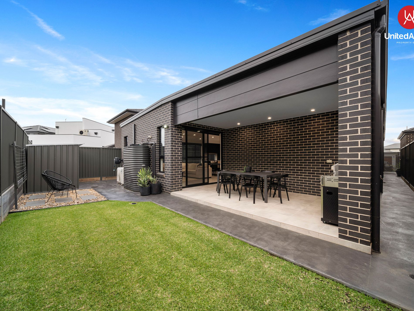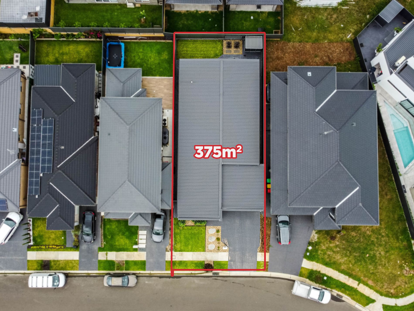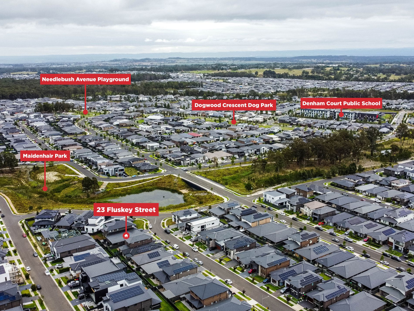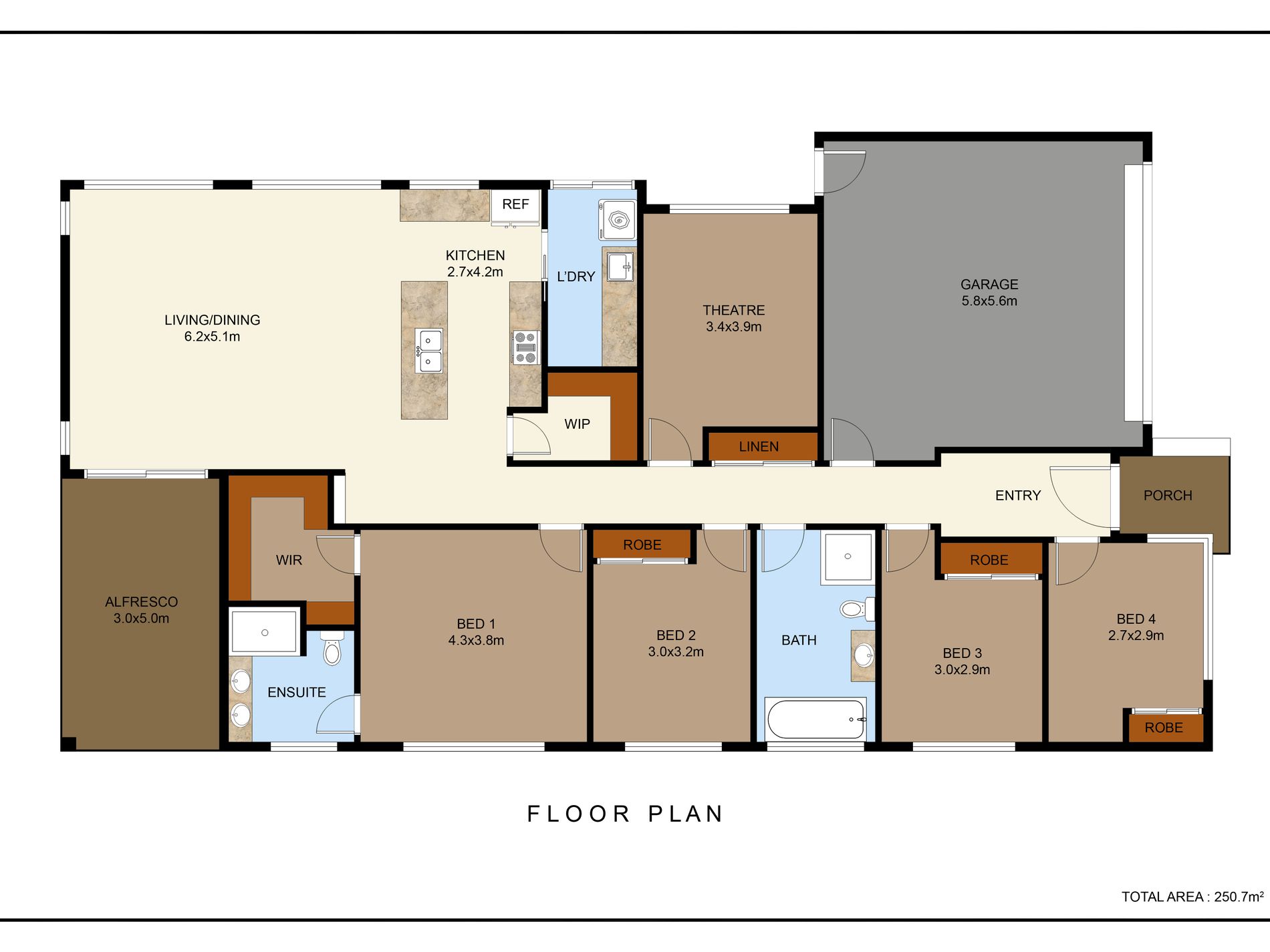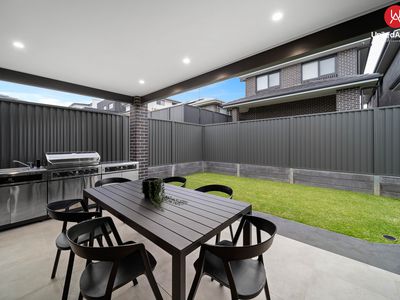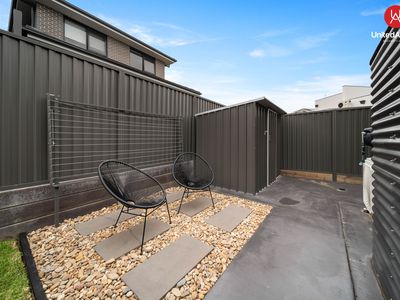Channeling a glamorous take on a modernist design, this home boasts a streamlined monochrome interior, featuring an organic palette of stone, timber and neutral tones. Tailor made and built with family lifestyle in mind - the home's innovative layout has been designed for flexibility and functionality with stylish urban aesthetic high end finishes.
Featuring:
• Modern exterior with an array of texture and manicured gardens.
• 2.6m ceilings and downlights throughout
• Oversized master bedroom with ensuite boasting floor to ceiling tiles and a double vanity. Walk in robe with built-in dressing table and ample storage
• Accommodating four bedrooms with built in robes & ceiling fans
• Media room with the potential of a 5th bedroom
• Main bathroom boasting a frameless shower, freestanding bath and floor to ceiling tiles
• Stream line modern Gully kitchen with marble benchtops /splash back, 900mm appliances, integrated dishwasher and generous sized walk-in pantry
• Open plan living and dining room with a seamless transition to outdoor undercover pergola boasting a built-in gas BBQ - ideal for entertaining
• Laundry with exterior access stone benchtop/splash back and loads of storage.
• Double remote garage with external access
• Ducted AC, Alarm + Intercom
• Outdoor tool/storage shed
Centrally located in the heart of Denham Court, surrounding by lifestyle precincts, Willowdale Shopping Village & close to sought after schools, public transport and family parklands - ideal for the growing family.

